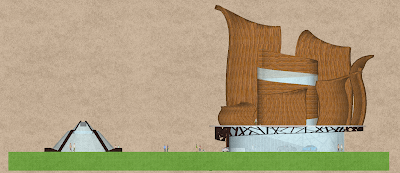3 images of developed Sketchup model
2 dimensional section drawings of the stairs
(Include each materials name as a caption)
2 dimensional section of the Model to show material:
Top studio material:
- Wood for large panels
- Mixture of wood and glass for studio's wall
- High gloss zebra wood for floor and "nest"
- Self-designed "soft" pattern surrounding the floor level
Showroom material:
- Transparent safety glass for the circular wall
- Suede dark gray colour carpet for the floor
Underground studio material:
- Black asphalt for wall
- Transparent safety glass for top surface
- High gloss zebra wood for the support of top surface
- Self-designed "digital" pattern for the floor
Underground tunnel material
- Black asphalt for wall and inclined ramp
- Self-designed "concave" pattern for the floor






No comments:
Post a Comment