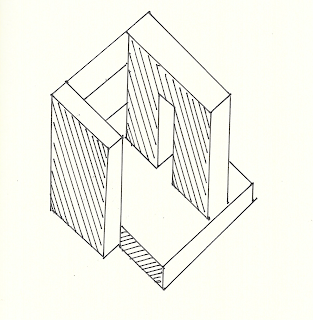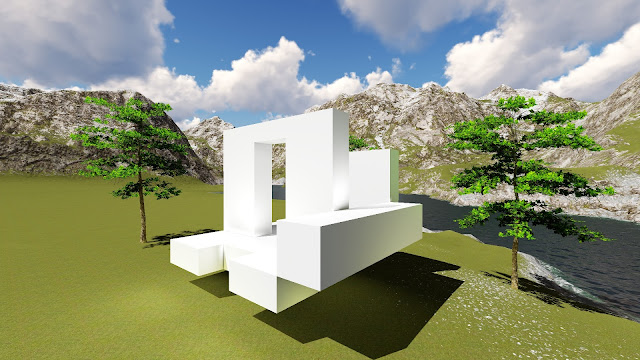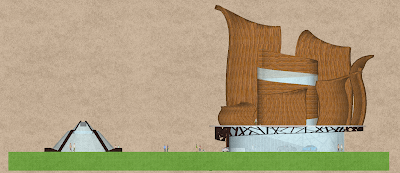Series of 36 custom textures that represent from dark to light
Final Light Rail Station
Real time image captures showing a Lumion environment
Context of the Light Rail Station
The light rail station is located at the center of the Anzac Parade. The normal road for cars will be simply relocated beneath the new station, hence maintaining a normal passage for car, as well as providing a new transport route for students and staff members travelling to or from UNSW.
The concept of the mini tunnel for cars are derived from Hundertwasser, where often his buildings are concealed beneath the natural environment, hence in this occasion, the cars are being surrounded by grass wall and roof instead.
Material choice for the Light Rail Station
The wooden curved seat is covered in grass, which is to represent Hundertwasser's idea of "building as an extension of the landscape rather than as an addition to it." An approach to diminish the line between human construction and nature. In addition, Hundertwasser's idea of straight line being "godless and immoral" is represented through the use of wood material for the shelter as well. In contrast to Hudertwasser, Calatrava often uses restrained colour to draw focus to the structure, hence most of the vertical and horizontal components are painted white to contrast the rest of the station.
Two component of the Light Rail Station
This part of the station is mainly based on Hundertwasser's concept, emerging nature and mankind, rejecting the use of straight line in this space.
This part of the station is based on Calatrava's signiture use of oblique curves and visible skeleton, in which the curved wooden shelter add dynamism to the building yet revealing the strong structural foundation simultaneously. The choice of material then further establishes a sense of balance between the two architectural concepts. In addition, the shelter will practically block the sunlight and avoid the area being over-heated, as well as, providing a water-proof area for people to stand under when raining.
Light, Medium and Dark Textures
Light Texture
This pattern is designed not to draw attention too much away from the rest of the building, as well as maintaining a spatial continuity for the area. The irregular lines are also a stimulation of sticks on the trees, echoing the natural scenery the station is situated in.
Medium Texture
The medium texture is applied to the vertical column of the transparent wall. This pattern is a representation of the connection between the two architect - the appreciation for curves. In terms of spatial consideration, the pattern is vertically upward to define a perpendicular point to the plane as well.
The patterns represents the vibrant and playful characteristic in Hundertwasser's buildings. In terms of spatial consideration the surface articulation generates a spatial zone within its boundaries, hence metaphorically echoes the concept of individualism in Hudertwasser's designs as well.





























